|
|
|
Copies de plans |
|
|
|
S.C. Projelec SRL réalise des plans à l’échelle en Autocad ayant comme fondement les esquisses sur papier, dans les domaines suivantes:
| Installations |
|
Constructions |
| |
|
|
| ::
Installations électriques |
|
::
Plans d’architecte |
| ::
Installations Chauffage-ventilation |
|
|
| ::
Installations Sanitaires |
|
|
| ::
Installations Climatisation |
|
|
|
|
|
|
1. Plans d’architecte |
|
|
|
|
|
|
|
|
|
|
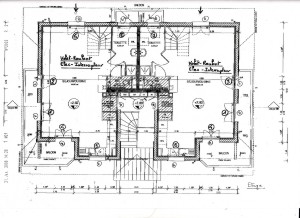 |
|
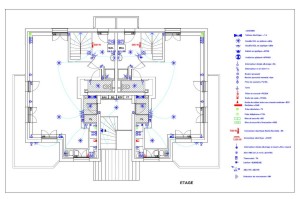 |
|
|
| |
|
|
|
|
|
 Click pe imagine pentru a o mari
Click pe imagine pentru a o mari
|
|
 Click pe imagine pentru a o mari
Click pe imagine pentru a o mari
|
|
|
| |
|
|
|
|
|
2. Plans des installations électriques
|
| |
|
|
|
|
 |
|
 |
|
|
| |
|
|
|
|
|
 Click pe imagine pentru a o mari
Click pe imagine pentru a o mari
|
|
 Click pe imagine pentru a o mari
Click pe imagine pentru a o mari |
|
|
| |
|
|
|
|
|
3. Plans des installations chauffage-ventilation
|
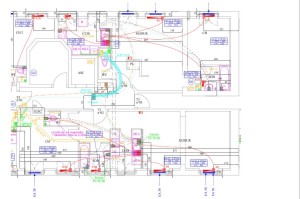 |
|
|
|
|
| |
|
|
|
|
|
 Click pe imagine pentru a o mari
Click pe imagine pentru a o mari
|
|
|
|
|
| |
|
|
|
|
|
4. Plans installations sanitaires |
|
|
|
|
|
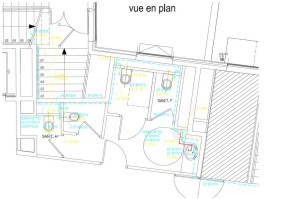 |
|
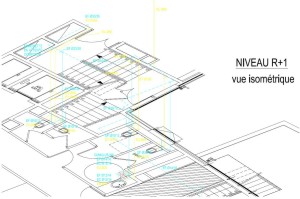 |
|
|
| |
|
|
|
|
|
 Click pe imagine pentru a o mari
Click pe imagine pentru a o mari |
|
 Click pe imagine pentru a o mari
Click pe imagine pentru a o mari |
|
|
| |
|
|
|
|
|
5.
Plans des installations de climatisations |
| |
|
|
|
|
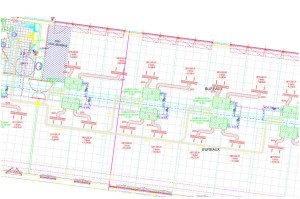 |
|
|
|
|
 Click pe imagine pentru a o mari
Click pe imagine pentru a o mari |
|
|
|
|
|
|
|
|
|

